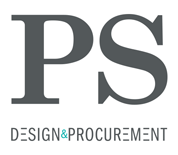DESIGN CONSULTATION & SPACE PLANNING
As part of our consultation service, we provide scaled salon layouts and furniture plans that optimize traffic and work flow, include specific equipment plans consistent with the state-specific State Board of Cosmetology salon establishment licensure requirements and owner preferences, and offer educated and field-tested/proven suggestions to improve ROI, functionality, and overall amenity utilization. Our team does NOT replace licensed architects or designers – we add value through collaboration to mitigate risk of post-completion corrections through our collaboration.
ESSENTIAL ELEMENTS FOR PLANNING
We can help determine the most ideal amenity placement in the community, square footage allocation, and spend amount based on ROI history – specifically based on your resident count, level of care, location, current trends, and what we know first hand regarding the potential service revenue that will be generated by the salon & spa amenity so you can get the best return on your investment (satisfied & safe resident clients = resident satisfaction; and satisfied and productive salon staff = increased staff retention) without over-spending nor under-investing.
The salon and spa amenity is more technical than some might think. Ensuring that the space is designed with the ideal work-flow in mind to accommodate every service offering is important; not to mention the minor details like outlet placement and the major details like State Board of Cosmetology requirements for licensure.
The success of the salon and spa amenity can be somewhat dependent on it’s location within your community. With different trends arising in senior housing and various things to consider when making this decision, we can help guide this discussion to ensure the location is as optimal as possible for resident utilization and marketing.
The overall design of the space, and especially the equipment selection, will vary drastically based on the level of care of the residents utilizing the space. Having professionally operated the space in all levels of care, we can help you navigate those differences in order to tailor the amenity to the end user.
Each and every salon and spa space within a senior community needs to be licensed as such through the State Board of Cosmetology. This piece is quite often forgotten about, but doing so can lead to major problems and even an unusable space entirely if you aren’t careful. Each State has it’s own set of rules and regulations that determine requirements ranging from total square footage, restroom location, to sink types, and the list goes on. Partnering with us will ensure that your design and equipment selections will allow for the space to be properly licensed once it’s complete.
PROCESS
What We Need to Know
Resident / Bed Count:
Allows us to determine appropriate size and equipment quantities.
Proposed or Existing Salon & Spa Space:
Allows us to analyze whether it’s as operationally functional, licensable, and safe as possible; and allows us to take the existing footprint and provide a detailed modified layout, if applicable.
Budget Allocation:
Allows us to choose specific items to specify/propose while being mindful of this aspect.
Design Concept:
Allows us to specify/propose specific equipment based on the desired aesthetic of the community.
Project Location:
Allows us to research and gather specific State Board of Cosmetology requirements in order to ensure compliance and implantation into the salon plan and equipment specifications.

